| Sign In | Join Free | My himfr.com |
|
| Sign In | Join Free | My himfr.com |
|
| Ask Lasest Price | |
| Brand Name : | Shengde |
| Supply Ability : | 15000 Set/Sets per Year |
| Price : | $8,999.00/sets 2-14 sets |

Product specifications: | Folded Size: 5800(L)*2200(W)*2530mm(H) Unfolded Size: 5800(L)*6400(W)*2530mm(H) |
Name | Model |
Roof structure | Galvanized steel frame:
120mm*60mm*2.5/80mm*80mm1.5/20mm*40mm*1.0(Ceiling
bracket)10*20*1.0(Water separation purlin) |
Bottom structure | Galvanized steel frame 120mm*60mm*2.5/80mm*80mm2.0/80mm*40mm2.0 |
Fold Frame | Galvanized steel frame 80mm*80mm2.0/80mm*40mm2.0//1.5mmU-shaped closure/L-type,Z-shaped water baffle |
Corner pillar | Galvanized steel pipe: 150*150*3mm/80*80*2.5 |
Hanging head | 210*160*140mmNational standard dedicated marine cast iron lifting
head/Top 4 sets,Bottom 4 sets |
External wall panel | 75mm rock wool composite/EPS Sandwich cleaning plate,two-sided
0.3/0.4mm thick color steel plate |
Inner wall panel | 50/75mm thick rock wool composite board,two-sided 0.3/0.4mm thick
color steel plate |
Roof slab | side 75mm EPS Sandwich board,two-sided 0.4mm thick color steel
plate |
Middle top cover | 03/05/06mm thick color steel plate |
Floor | 18 calcium silicate+1.6 plastic cement/high strength bamboo wood
membrane board+PVC decorative layer of floor leather |
Connection hinge | Heavy duty steel hinge 15mm、10mm |
Entrance door | KFC Gate/Aluminum alloy insulated broken bridge tempered glass 1930*2000mm |
Window | Socket type plastic steel sliding window/Aluminum alloy sliding
window1100*930/rotate,one double layer tempered glass wall. |
Angular line | Wooden plastic decorative line |
Electrical System | Waterproof industrial socket(Including plug) |
Distribution box | |
Circuit breaker、Leakage protector | |
Dedicated socket | |
Approved cable | |
LED Ceiling lamp | |
Sealing Rubber Strip | Sealing tape、Aluminum foil butyl adhesive |
Accessory | Screws, etc |
Accessory | 793 structural adhesive、995 Silicone weather resistant
adhesive、Transparent glass adhesive |
Bathroom | 1set closestool、1set wash basin、1set shower head、Floor drain、water
supply and drainage |






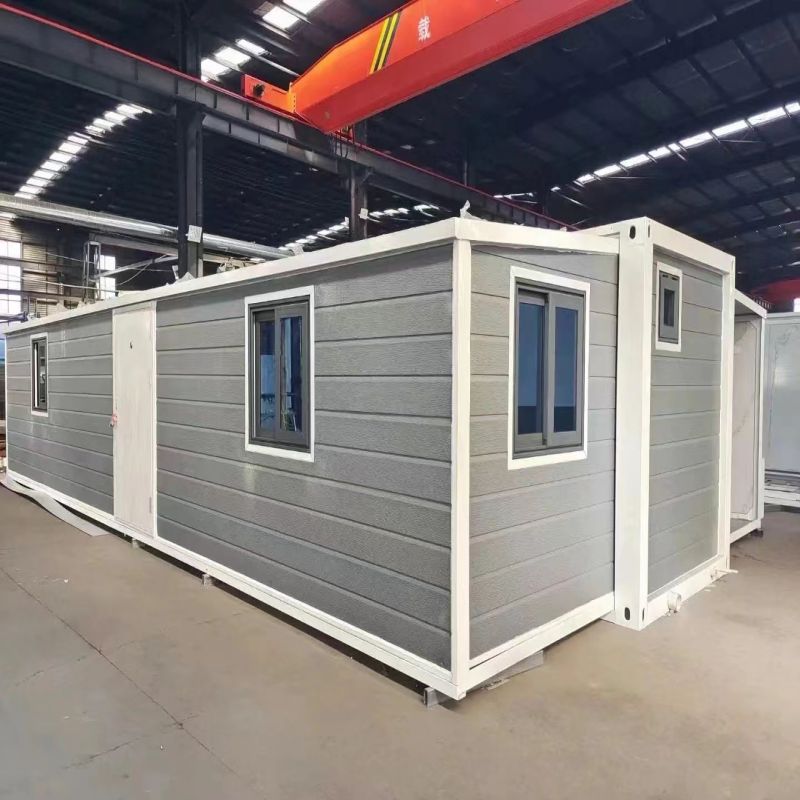


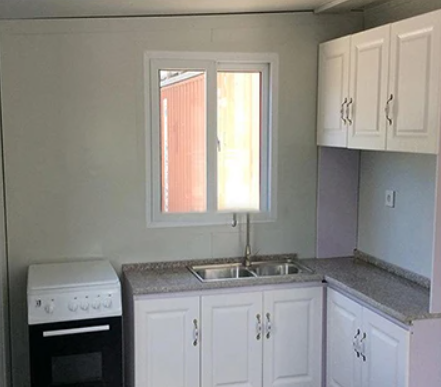



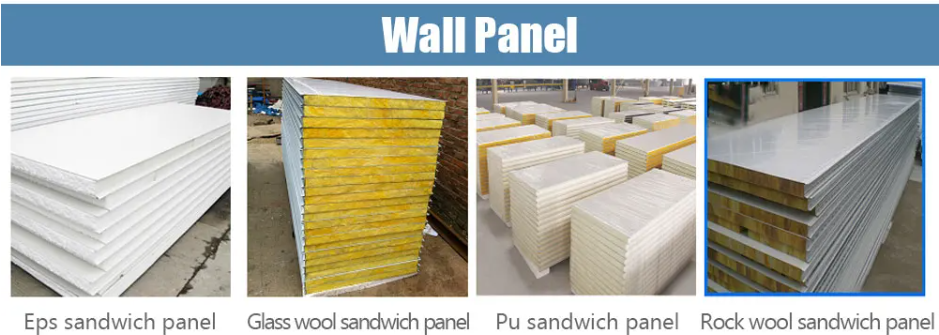
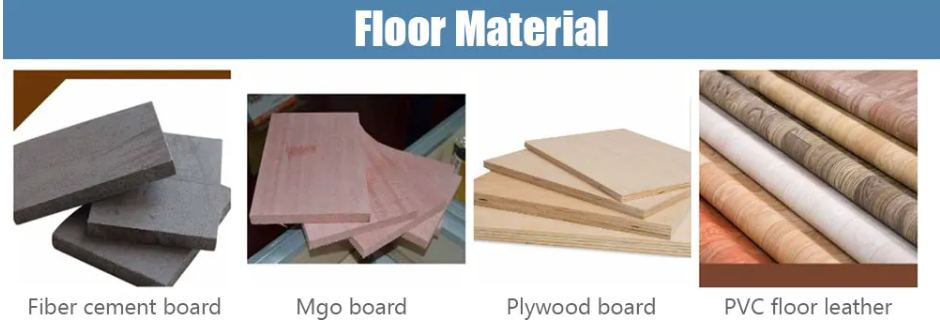
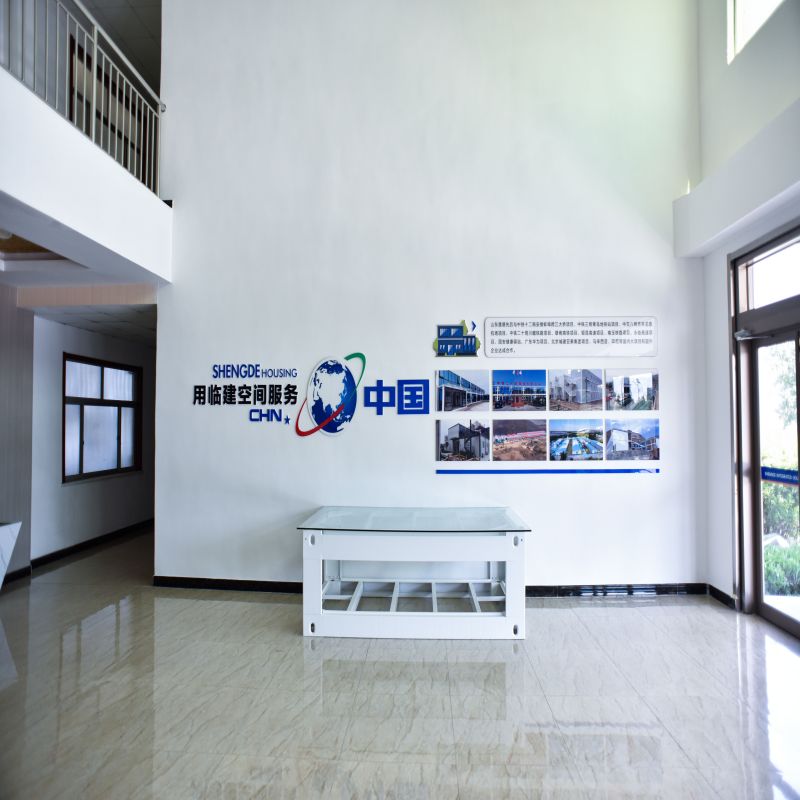




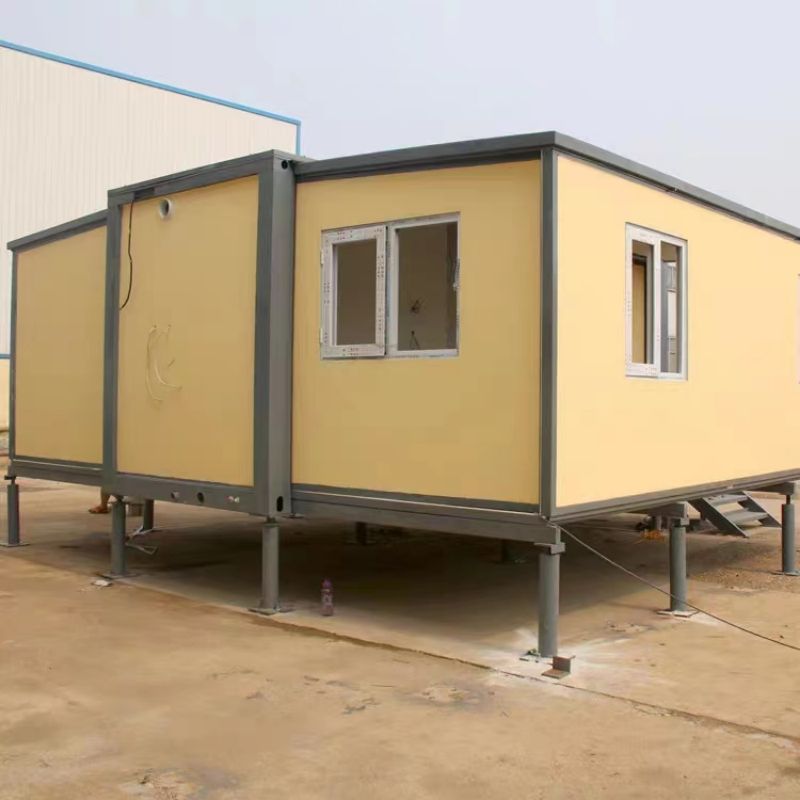
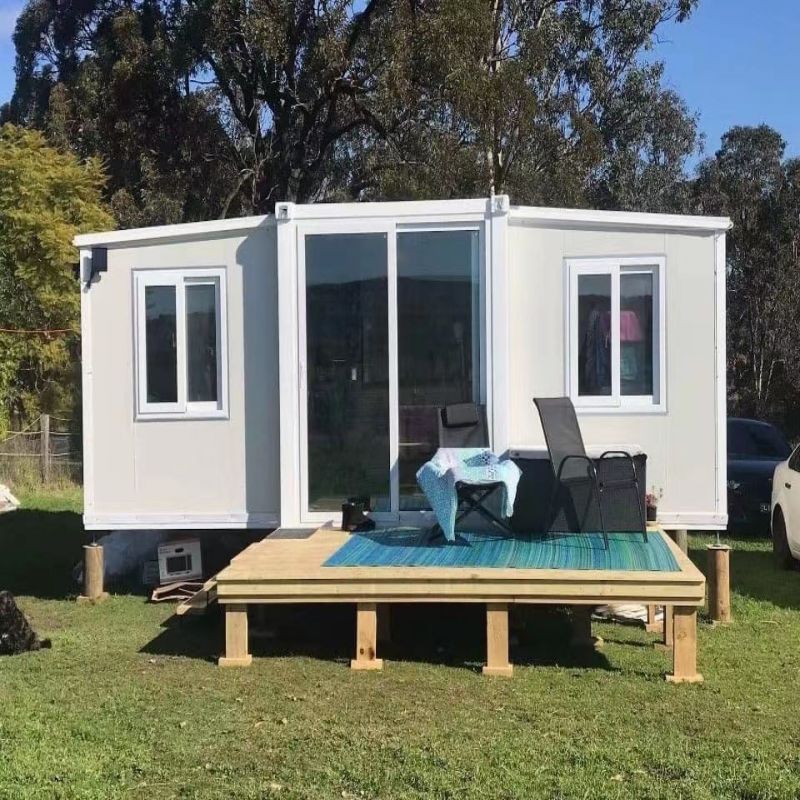

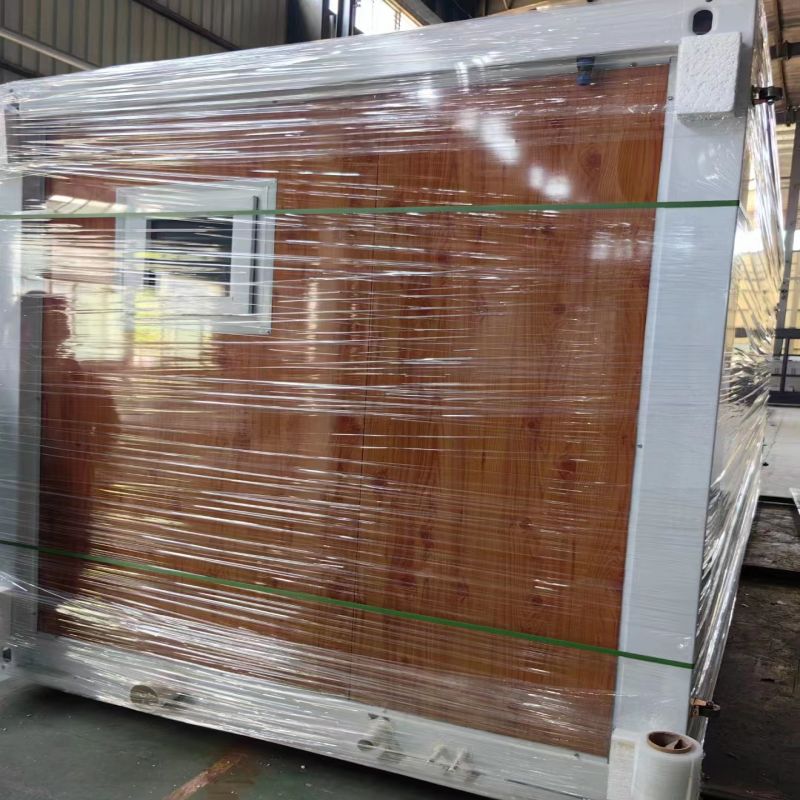


|




